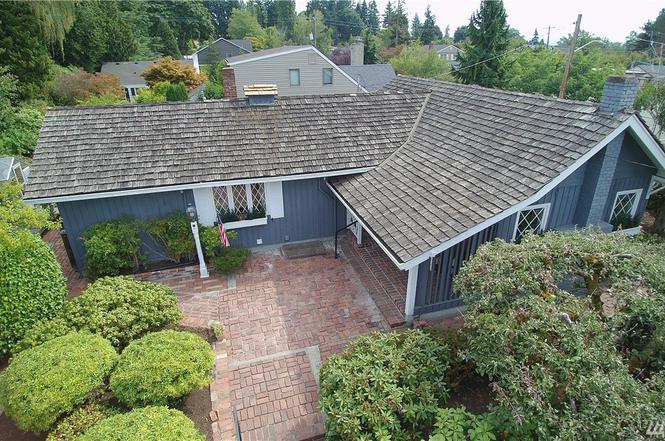
Home before remodel

Home after remodel
NEIGHBORS KEEP STOPPING BY Heather and Mitch’s house. They’re not toting a casserole to pass at a potluck. They’re not slinging invented complaints about extra-good dogs Kinsey and Lucy.
They’re sharing gratitude.
“Every single person, not just on our street block, says, ‘Thank God you didn’t build a Ballard box,’ ” says Mitch.
Instead, here in Laurelhurst, the home they did build — a striking black-and-white modern farmhouse, with architect Marlo Brown — definitely distinguishes itself from its 1930s-’50s street-mates. But in a not-boxy-at-all way worthy of good-neighborly appreciation.
“The overall goal for the project was a style that fit in with the existing neighborhood, a serious remodel instead of a whole teardown rebuild, therefore keeping some of the same roofline character of the original house,” says Brown. “I’ve done modern boxes and traditional; this house is more of an in-transition style. You don’t always need to go up and pack in volume and space.”
The original house took its “original” status quite literally: It was the first in the neighborhood, Heather says — “a 1916 cross-gable” that served as the builder’s office, adds Brown.
When they first saw it, the repeatedly reworked house had a 3-foot-wide ivy fence (“Kids called it the castle house,” Heather says, probably not as a compliment); two bedrooms; a “dark spider haven” of an entry; a “creepy” room in the basement; and, also downstairs, “the most terrifying bathroom you ever did see,” she says, with “a fake window to a crawl space and a toilet facing the door.”
The couple was living in a 3,300-square-foot, five-bedroom house in Snoqualmie and had “walked through countless houses in Seattle and had stopped looking,” Mitch says. “One Sunday, we came to an open house. This was old but clean and didn’t have a smell, and was about the right size for a couple without children.”
Heather recalls: “Walking into it, as funky as some of it was, it had good energy. It was bright and light. I could see there was room to make it a space for us: a huge kitchen we could eat in and be in, a family room that wasn’t fussy, an entry with a mudroom area.”
“I said it could work,” says Brown. “We kept all the existing foundation. The house feels so much bigger, but we really added only 200 square feet, and kept the same basic height.”
And now, with 2,250 square feet of space (including the existing garage), three bedrooms and three baths, and not a single inch of creepy or terrifying anything, their new home embodies the new-home goals they shared from the start.
“We had wanted a one-story living area,” Mitch says. “One of the visions was to get rid of a living-room space and focus on the family room and master suite. We embraced that.”
The master suite evolved into a luscious focal point, with the new bedroom replacing a second family room (under a “Mansard roof uncovered during demolition,” says Brown. “We were able to vault that space.”), and a sparkling new bathroom where the master bedroom and closet used to live (“It had a free-standing toilet and was all pink,” says Heather).
There’s a new powder room on the first floor; a yoga sanctuary for Heather; a cleverly carved-out “mudzone” just inside the new, expanded entry; a roomy, supercool kitchen; a long, lofty, all-new family room with a separate seating area and a double-sided fireplace to the all-new covered patio; and, downstairs, a fabulous and functional new laundry area and totally redone bathroom (with a much less-frightening toilet position).
Heather handled almost all the interior-design work. “I was surprised at how quickly I selected finishes,” she says. “I knew what I liked: subway tile in the kitchen, and durable flooring; the bathroom hex tile I had wanted forever and ever. It all came together.”
This is the first home Brown has designed in Seattle since starting her own firm in December. She calls its overall theme “black, white and bold” — and considerate.
“The intent is not to overwhelm this neighborhood with multiple stories,” she says. “Treading lightly was the right thing to do.”
No comments:
Post a Comment