Wedgwood in Seattle posted this interesting information about the history of how the Northeast Branch of the Seattle Public Library came about:
The Northeast Branch Library in Seattle
In the early 1900s the land area around the Northeast Branch Library at 6801 35th Ave NE was owned by Marvin & Isabella Jones, who wanted to share their wealth by giving portions of their land for use of charities and community organizations.
Although Mr. & Mrs. Jones were no longer living by the time that the library opened in 1954, if they had been living they would have been glad to see the establishment of such a wonderful neighborhood resource as a library.
This blog post will tell about the creation of the Northeast Branch Library and what the area was like before the library, in the early 1900s during the land ownership of Marvin & Isabella Jones.
Early libraries in northeast Seattle
The residents of northeast Seattle have always been avid readers, as evidenced by their early efforts to have a library in the neighborhood. The first, called Ravenna Station in the 1920s, did not have librarians or any other staff. It was a book collection housed in Bell’s Drug Store at 2818 NE 55th Street, pictured below. The storekeeper was paid a penny for every book checked out, by way of “rental” of his space. During the economic depression of the 1930s the Ravenna Station closed because the City could not afford to pay the “rent.”
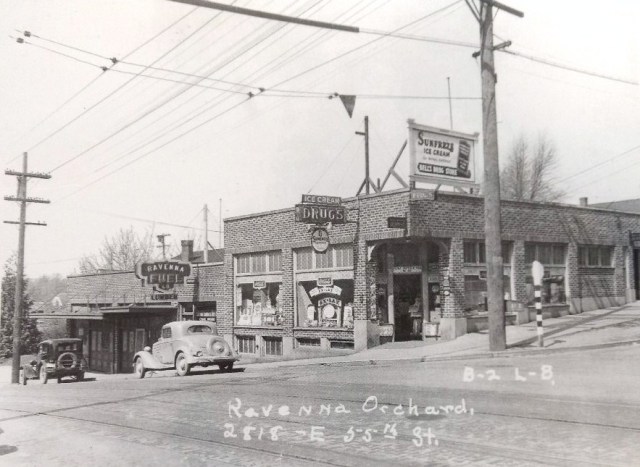
Bell’s Drug Store at 2818 NE 55th Street in the Ravenna neighborhood. In the 1920s it served as a book station. The notation “Ravenna Orchard” on the photo is the plat name, part of the legal description of the property on the King County property tax assessment records.
The next Ravenna Station library, pictured below, opened in September 1945 in a storefront building in the 3200 block on the south side of NE 65th Street (present site of the Assumption School gym). At first it was only open three days per week. This storefront library branch had childrens books and the librarians commented that as many as 200 children would come into the Ravenna Station Library in a single day.
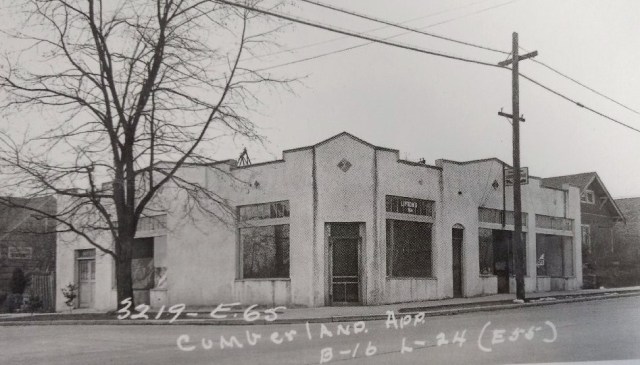
Storefront building at 3219 NE 65th Street, on the south side of NE 65th Street. The building is not there any more because Assumption School has expanded up to NE 65th Street.
1950s momentum for a new library building for northeast Seattle
By the 1950s Seattle had twelve branch libraries around the city, including the University District and Green Lake, but no library building to serve the growing population of the areas east of the University District all the way over to Lake Washington. There was still a lot of difficulty with finding the money for a new library, as the bond issue for it had not gotten enough votes in 1950.
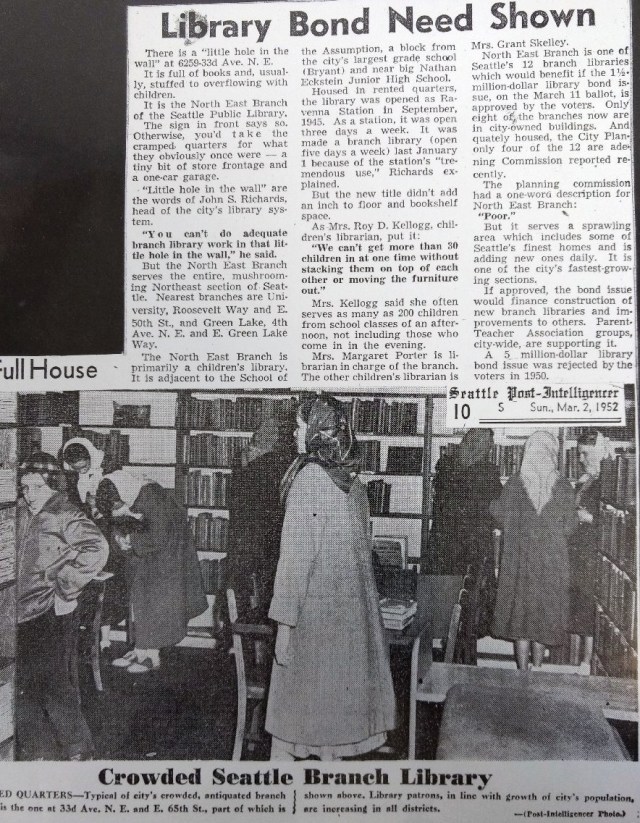
The need of a larger library in northeast Seattle was featured in this article in the Seattle Post-Intelligencer newspaper on March 2, 1952. This article is in the historical scrapbook of the Northeast Branch Library.
In addition to funding, another difficulty was to locate an appropriate site for a new library building in northeast Seattle. What was wanted was a centrally-located space to serve the residents of Bryant, Hawthorne Hills, Laurelhurst, Ravenna, Sand Point, View Ridge and Wedgwood. It was found that sites cost more if located in commercial districts like NE 65th Street.
Volunteers fanned out and went door-to-door looking for information about available sites for a new library building. Finally an available lot was identified on 35th Ave NE at NE 68th Street. It was on the arterial 35th Ave NE which would mean good access for library patrons even though the area around that corner of NE 68th Street was residential, rather than commercial.
The corner of NE 68th Street was not too far from Bryant School at 3311 NE 60th Street and Assumption School on NE 65th Street, whose children were enthusiastic library users. There was a new View Ridge School to the east of the arterial, and Eckstein Junior High on NE 75th Street. Other potential library patrons would come from the Seattle Children’s Home at 3200 NE 65th Street and the the Theodora Home at 6559 35th Ave NE.
Design of the new Northeast Branch Library
The architect chosen to design the new Northeast Branch Library building was Paul Thiry, known as “the father of Pacific Northwest Modernism.” Modernism in architectural design was of clean lines and shapes of buildings without any external applied decoration. Thiry designed the library to be constructed with a steel column and girder system, which eliminated the need for interior supporting columns. The interior space of the library is of large open bays.
One of Paul Thiry’s design principles was that a building should be in harmony with its site. He noted how residential the surrounding neighborhood was, so part of his design scheme for the Northeast Branch Library was to make the new building blend in and look like a house. The landscaping around the building was part of the design, as well, to make the building look like part of the natural environment.
Thiry’s architectural design for the library had a low-pitched roof and was single-story, giving the building a “rambler” appearance like many 1950s houses in northeast Seattle.
The library entrance was placed on the corner so that it was level-entry accessible from NE 68th Street. The low-pitched roof, large windows, open spaces and accessible entry looked very different from Seattle libraries built in earlier eras, such as the University Branch. The University Branch Library was designed in classical style and had a long flight of stairs to entry.
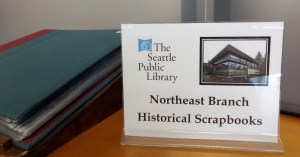
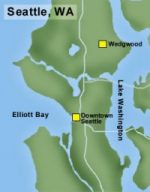
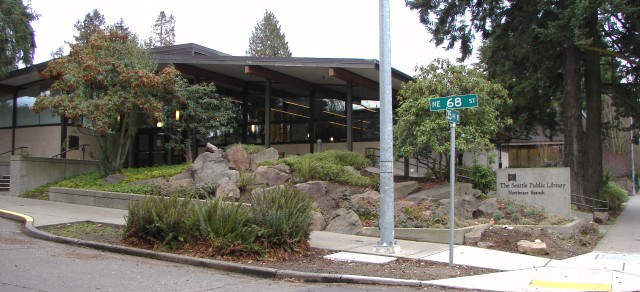
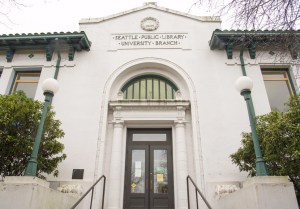

No comments:
Post a Comment